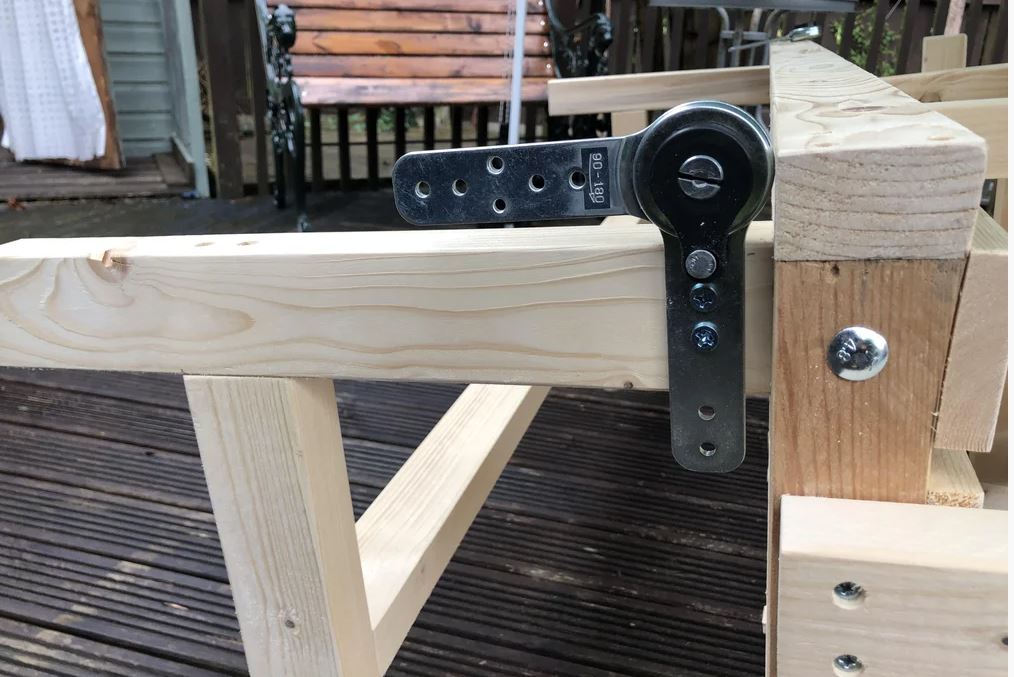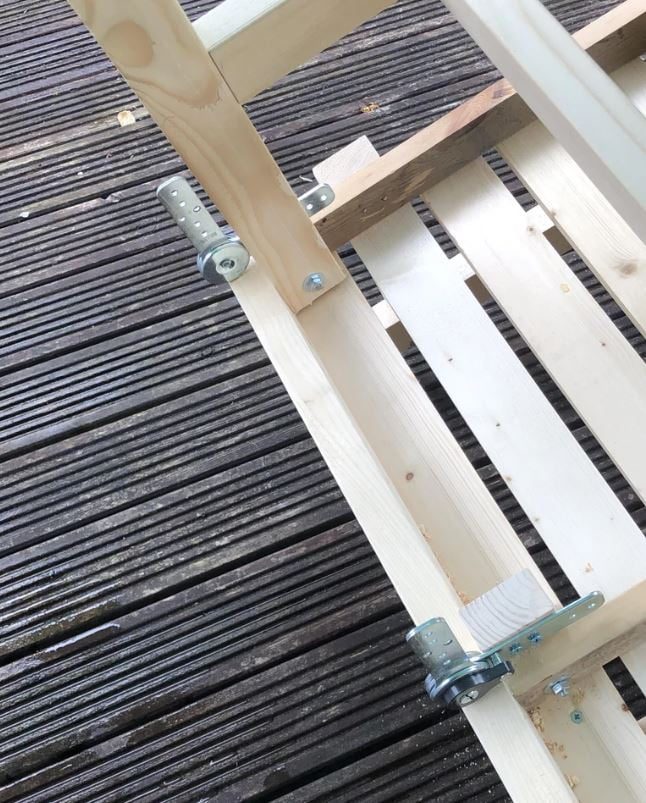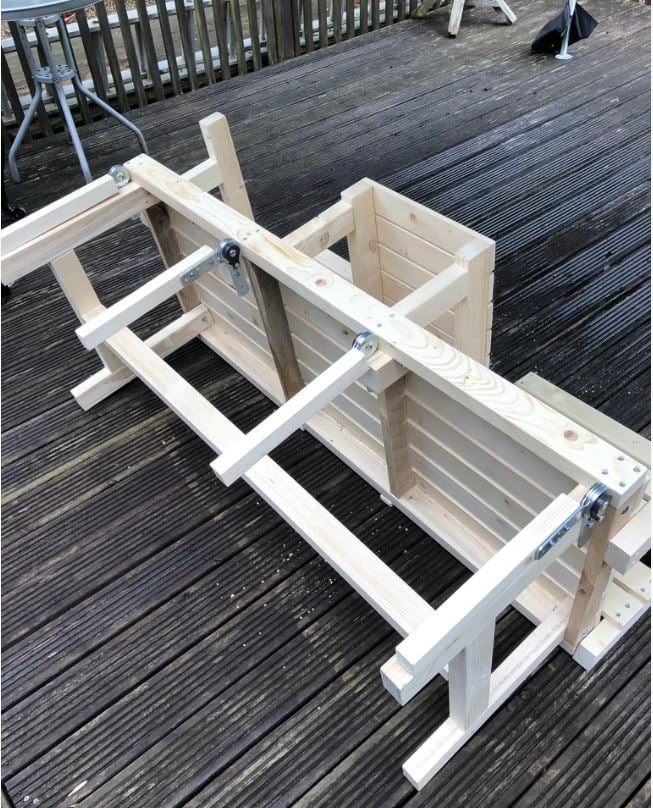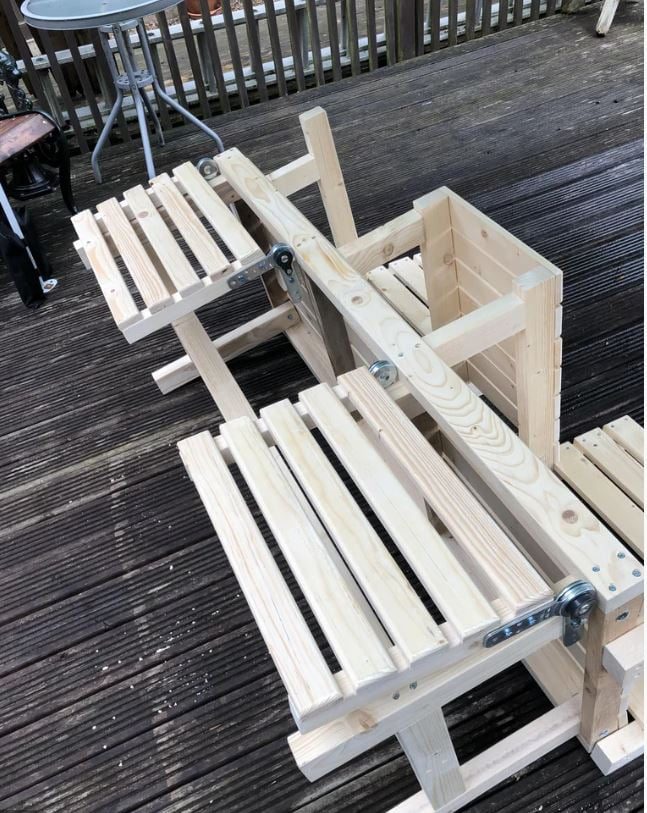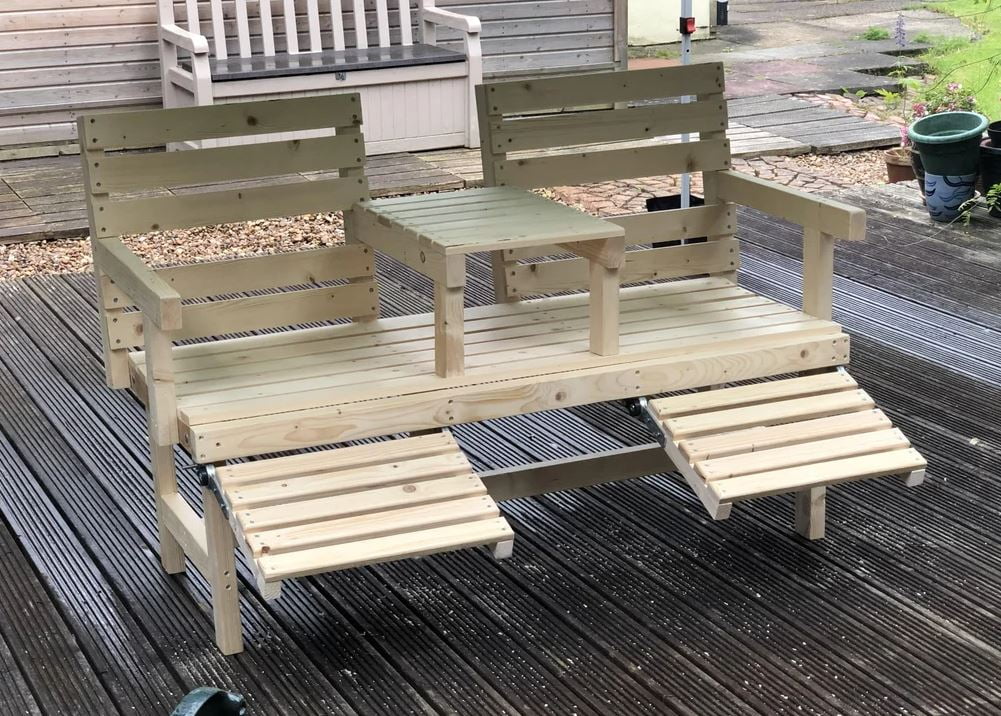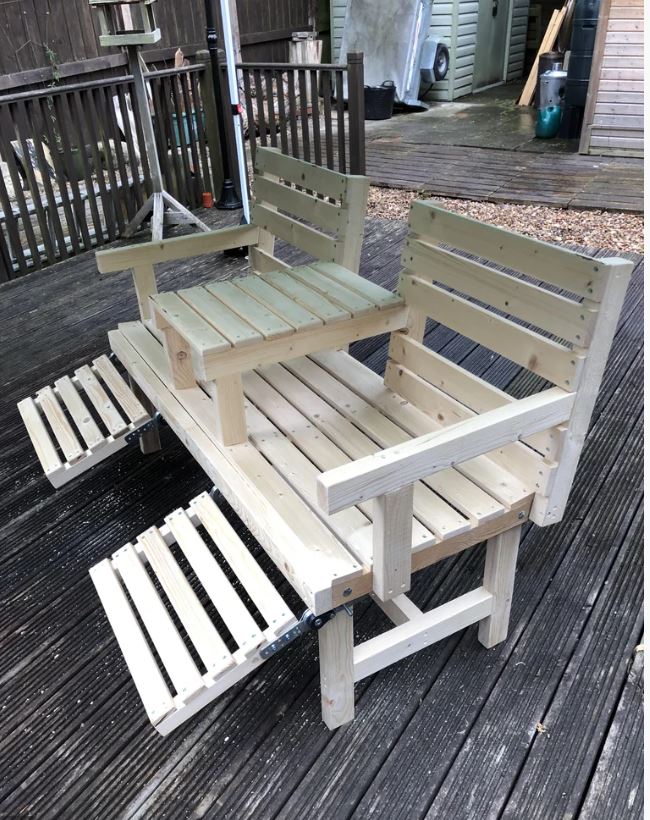Double Seat Garden Bench With Ratchet Leg

Note: All projects performed following instructions found on this site are done at your own risk. Learn more
In this Project I will show you how I went about making a Double Seat Garden Bench.
There are quite a few of these bench designs on the Internet but true to form I don't have a plan as such and just going to go with what comes into my head along the way.
The wood I'm going to use is really cheap spruce, its not very good but with plenty of sanding its should be ok as I'm going to paint the bench as well.
If there is enough timber left I will make a couple of footstools as well
I will be using power tools which include a battery drill and a chop saw through out this build and as such will be wearing Personal Protective Equipment to include Ear and Eye Protection and a Dust mask appropriate for the tool I am using.
Update:
Well I said I would add foot rests to the bench if I had enough wood left over, well I never, but I sourced a decent Pallet and set about making the footrests. Please see additional step for Footrest build details.
Onto the build:
Supplies
- Timber, 60 x 40 planed softwood battens @ 2mtrs lgth and 70 x 18 Planed soft wood 2m lengths for the slats.
- Assorted woodscrews
- Wood Saw
- Wood Glue
- Chop Saw
- Hammer
- Wood Paint
- Battery drill
- Countersink
- Drill bits
- Eye Protection
- Dust mask
- 8mm Coach Bolts, Washers and Nuts
Note: As an Amazon Associate, I earn from qualifying purchases.
Step 1: Garden Bench Basic Design
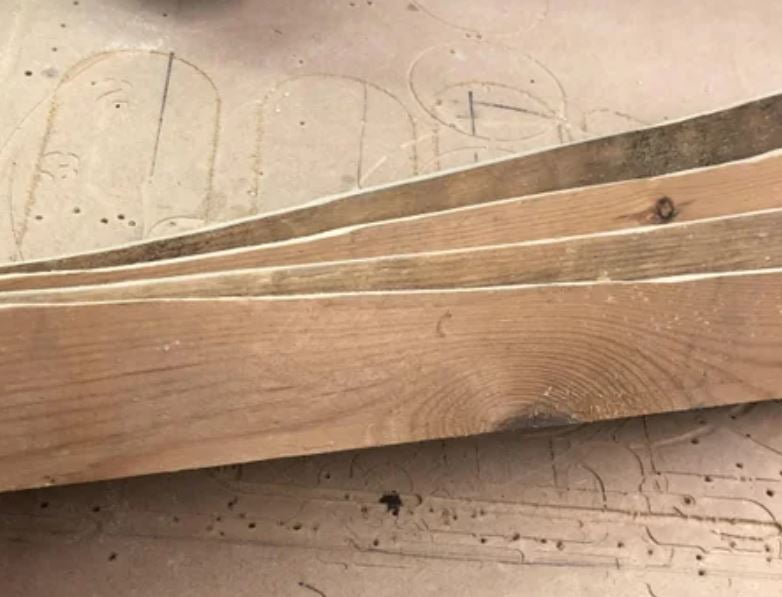
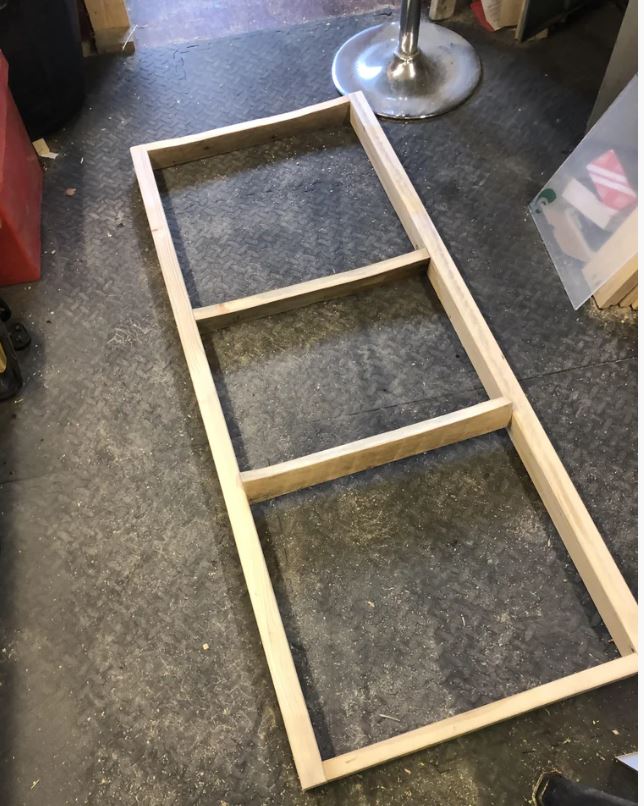
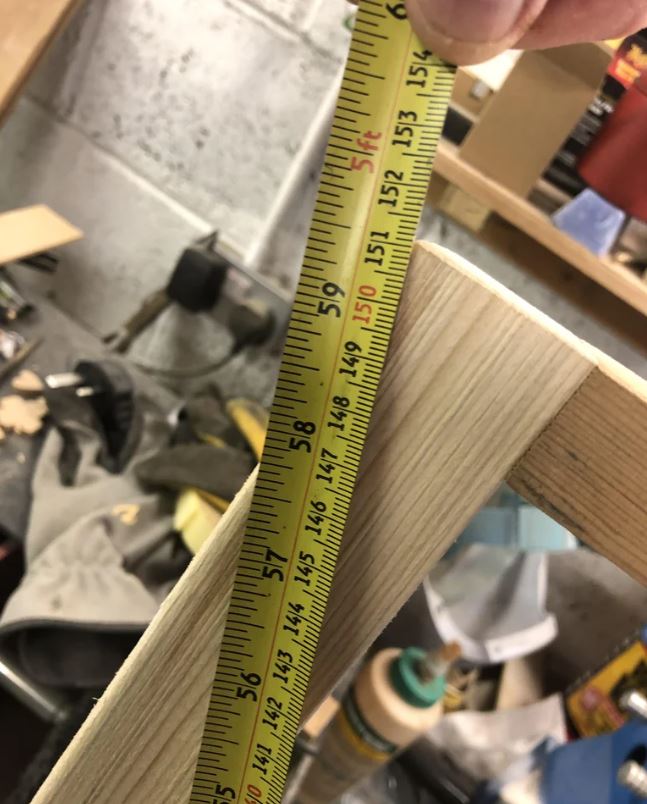
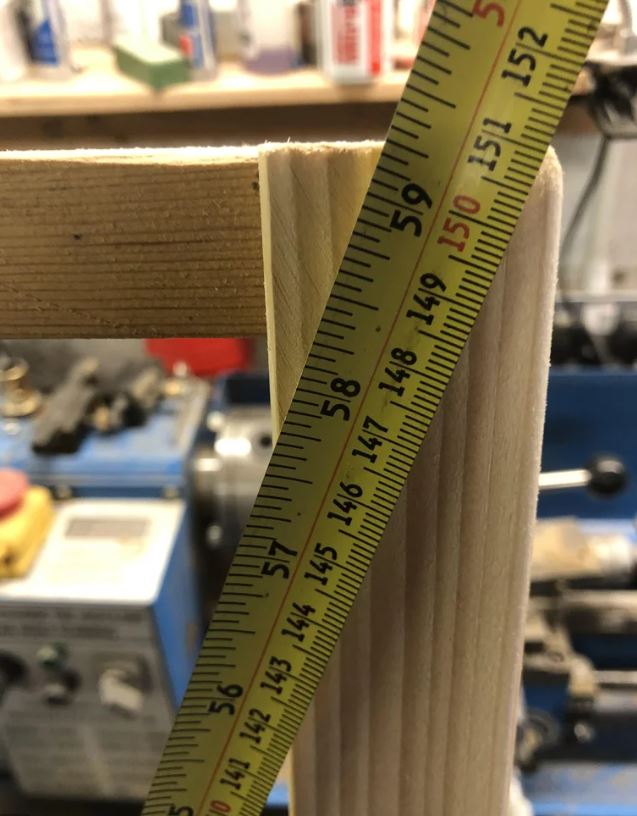
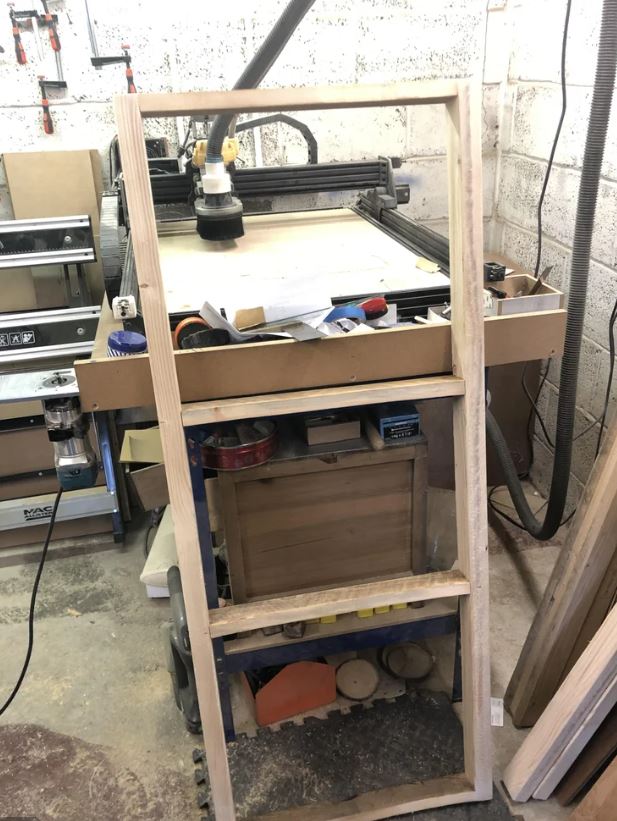
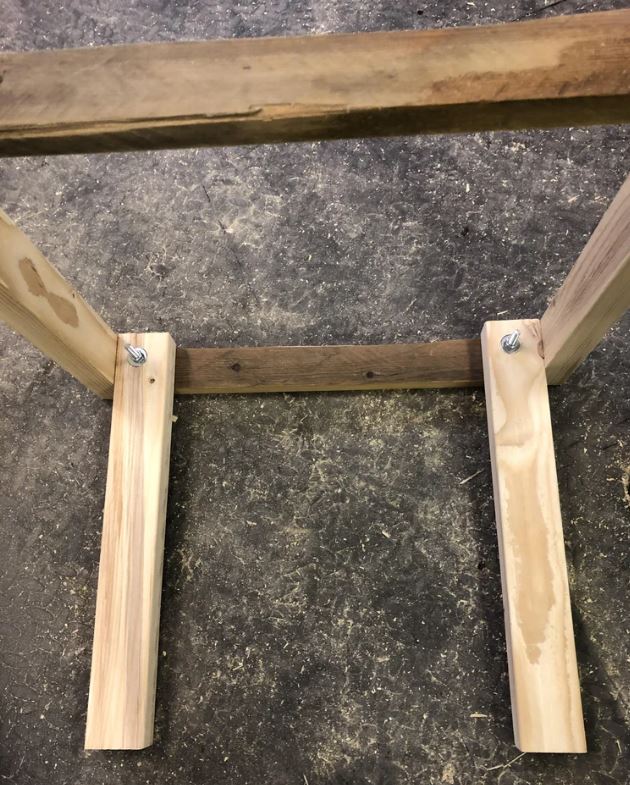

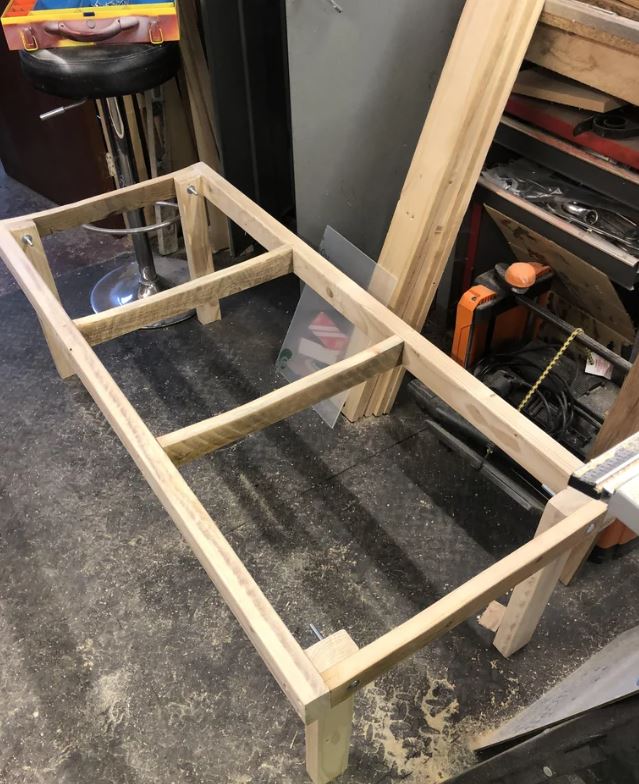
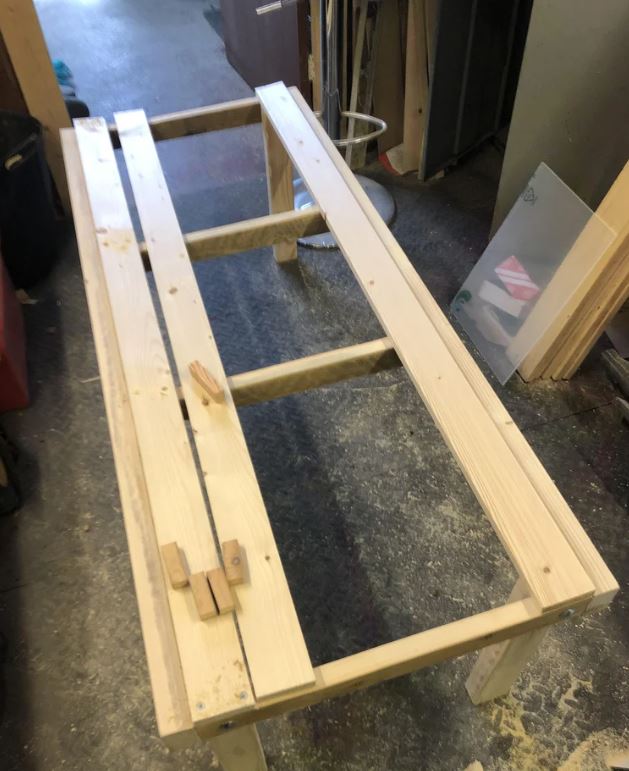
After some initial thoughts, I came up with a plan of how I was going to approach the Garden Bench build.
The bench will be of a Rustic look, but all holes will be countersunk and filled.
After taking some dimensions for height and width from a bench at a local sports club I will make the bench 140cm in Length and 50cm Width and the seating height would be 45cm making for a comfortable seating position, to add to comfort I will add 4 supports for the Horizontal slats these slats will have a radiused recess using either a Jigsaw or Bandsaw.
I am keeping the horizontal slats at full length of the bench, this is not only for strength but also for putting items under the console, say snacks, with drinks on the upper deck:)
The Bench will be constructed using Coach bolts and screws making for a sturdy and durable bench.
To start I cut to length the radiused supports @ 500mm I roughly drew the radius to what I thought would be a comfy seating position on one of the supports and cut out on the band saw, I then transferred this radius on to the other 3, after cutting I sanded
The next job is to cut the front and back lengths of timber the supports will be inside these lengths and screwed in 4 positions with 3 and a "1/2 " Wood Screws for each support 2 front 2 back, check the diagonals to ensure the framework is square and adjust if necessary this will be the framework for the horizontal slats.
We can now move onto cutting the 4no legs for the bench, these are cut @ 460mm and each corner is clamped and drilled to suit an 8mm Coach bolt, 8.5mm Drill or 9mm will be fine, Coach bolts are fitted, washers and nuts then tightened and additional screws are added for strength, the bolts I had were too long so I cut them back to the nut with a Hacksaw
The bench can now be sat on it's legs making the installation of the horizontal slats easier.
The Latts are cut to size on the chop saw, and placed individually on the framework front and back first then equal spacings for the remainder, these are screwed in 2 positions at each support, with 2 inch screws
I have sanded rough edges as I have been constructing the bench, but at this point I sand everything with medium grit sandpaper, it will get more difficult as the build progresses to sand concealed areas.
Onto making the back supports:
Step 2: Making the Back Supports

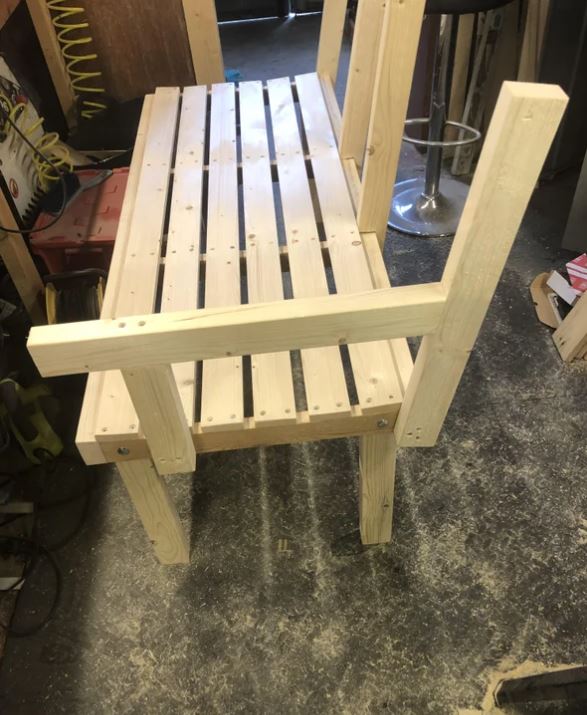
The angle of the back support is quite important as too far forward will not make for a comfy seating position, too far back and you find yourself slipping off the bench:)
Looking online there are plenty of sketches with varying degrees which is confusing, so I think the best option is to have a trial fit with a scrap pieces of timber until you come up with something which suits. I think between 60-70 degrees will be somewhere near.
My back supports(560mm), 2 for each side of the bench will have the angle notched at the bottom on the inner 2 and then they will be bolted and screwed to the framework and latts can either be vertical or horizontal, the 2 end supports are drilled straight onto the framework beams, strength will be given to these supports when the arm rests are fitted, use a straight edge to ensure that all the back supports are in line.
I need to consider how the arm rests will fit into place as well on the outer sides as the centre console will provide inboard arm support if needed.
Adding arm rests:
Step 3: Adding Arm Rests, Centre Console and Leg Bracing
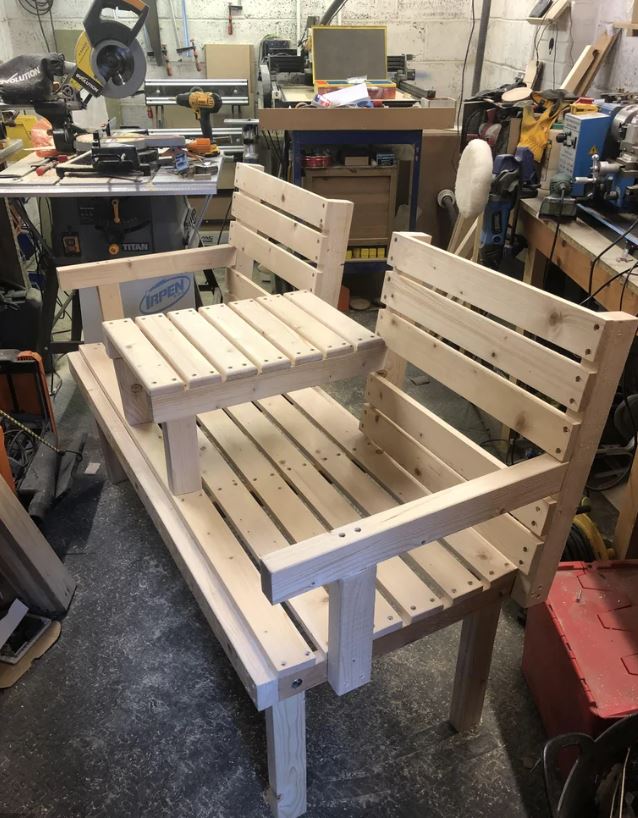
Using the back support angle as my guide, I transferred the angle onto one of the outer arm rests(560mm), I then cut the angle on the Bandsaw and screw into place, using 3 and a 1/2 inch screws in 2no positions, then using a small spirit level, I placed this on top of the arm rest and measured to the bottom of the framework which was approx 250mm, these pieces are cut on the chop saw and sanded, then using 3 and a half 1/2 inch wood screws 2 in the side and 2 through the top of the hand rail on both ends of the bench.
The same method was used on the centre console, the uprights were screwed through the top and then from underneath through the horizontal slat
With the arm rests and console battens in place its time to cut the horizontal back rest and console slats, these were measured off, cut on the chop saw and sanded before being screwed into position 2 in each end using 15mm wooden spacers.
I routed the edges of the slats for the console, these were then screwed in place in 2 positions each sideI wished I had routed the slats for both the base and the backrests but too late, I wasn't taking it apart at this stage, update: I Routed just the Top slats for a more rounded look
The final thing to do was to make a brace for the legs, this is just an elongated "H" section, I measured up 20mm from the bottom of the legs and drilled in 2no positions for the Ends and then the brace was screwed into position through the ends using 3 and a half inch screws.
Step 4: Final Finish and Assumptions:
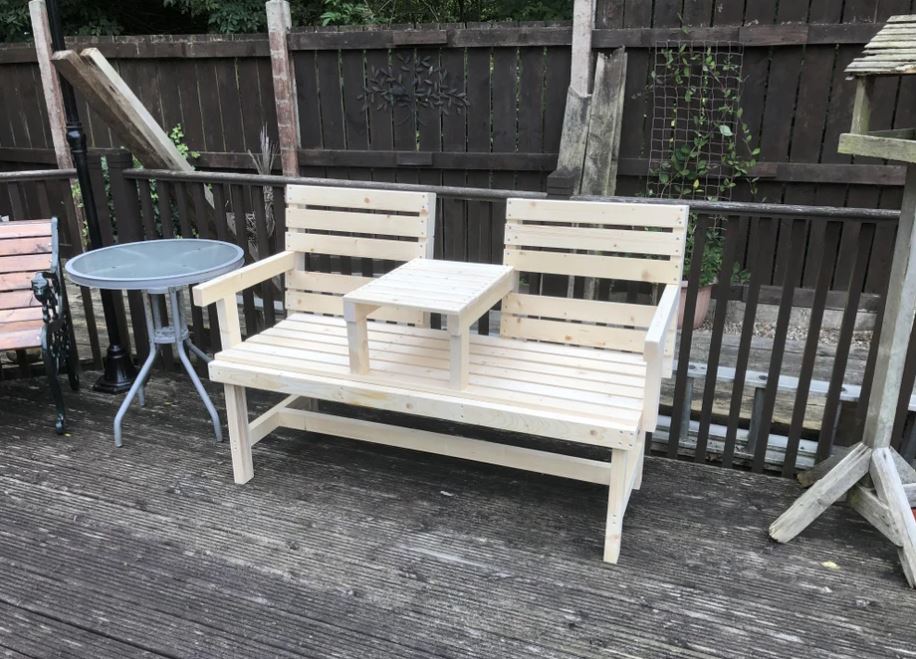
Well I was going to Paint the bench but unfortunately the weather has taken a turn for the worse so it will have to wait, I've put it in the summerhouse for now as there was no room with it in my Workshop.
As far as the bench build goes, it was complete in just over 2 days, it's really solid as every joint is either screw or bolted, its really comfortable as well and with the console acting as arm support as well as somewhere for drinks.
It turned out to be a fairly inexpensive bench, the timber is not expensive at all, I suspect that will change before too long with the shortages of timber etc.
As always I hope you enjoyed this Instructable and thanks for looking.
Step 5: Making and Installing the Footrests
For the footrests, I wanted a design which was easy to lift up and down and after looking online I found just the thing Ratchet Hinges the hinges stop and hold in increments then open to extent to close, after looking at various types I settled for the ones in this build.
As for the Install, I bolted and screwed the end 2 Hinges straight to the existing end pieces of timber, for the inner 2 I had to cut 2no 100mm x 60mm timber offcuts, I sanded these and then Initially screwed in place then later I bolted these for additional strength.
Next job was to make some side pieces of timber for the footrests 4 in total, these were made from a 60 x 40 Batten sawn down the middle length ways to form 4 x battens @ 320mm
I screwed these into position on the bench then I made some slats for the footrests, 5 per side, these were made from Pallet wood that had been through the thicknesser, I cut these to size @ 460 And drilled 2 holes in each end of all 10 slats, these holes were counter sunk as well, Starting at the top slat first, then the bottom and the rest equi-spaced.
That's it! the footrests are in and working as well, still not good enough weather to paint the bench but I'm really happy that the footrests are installed and working.
